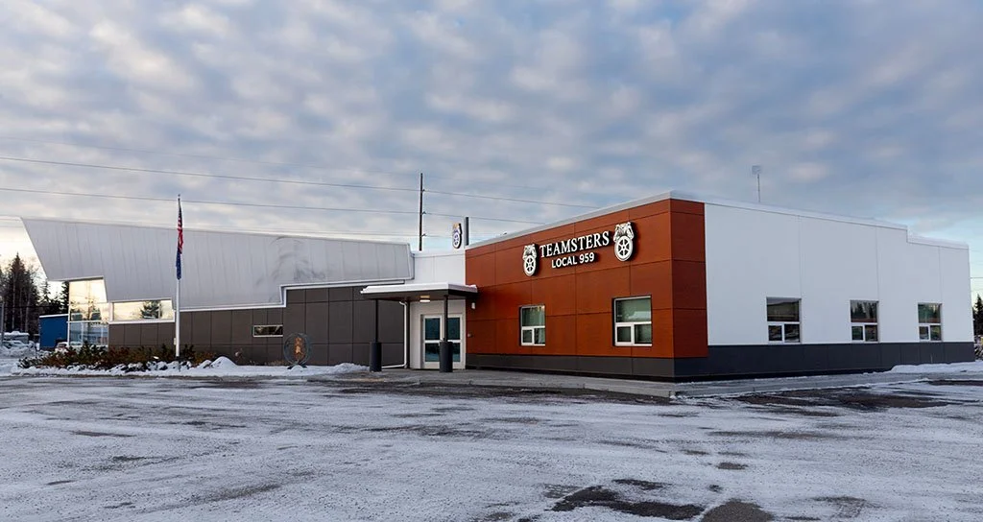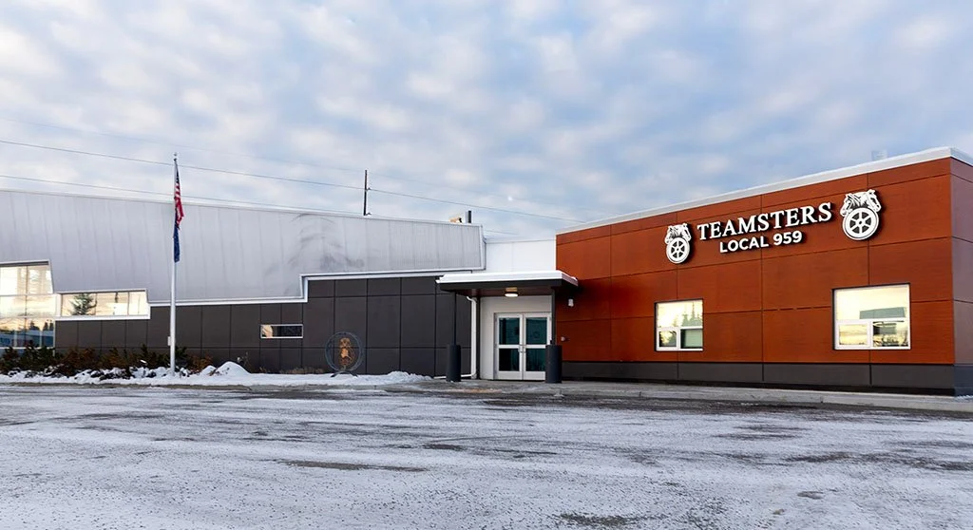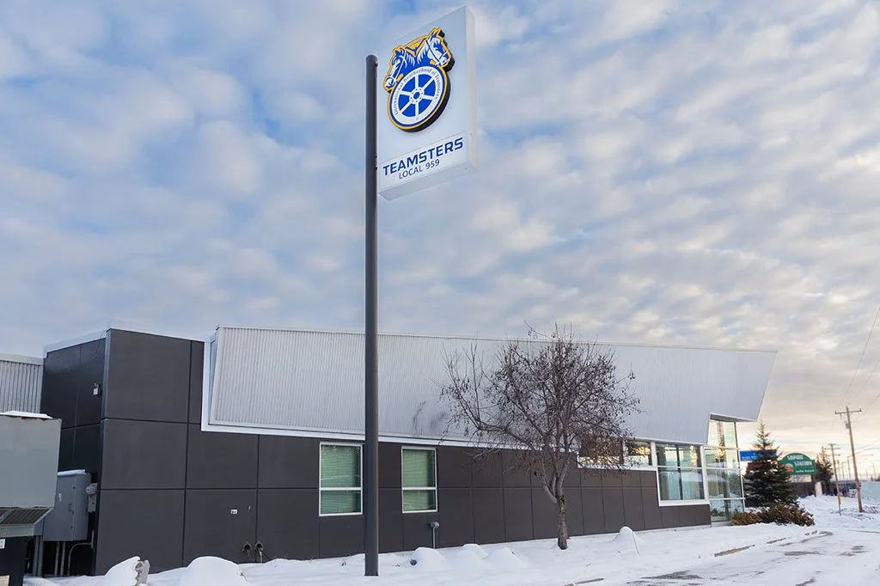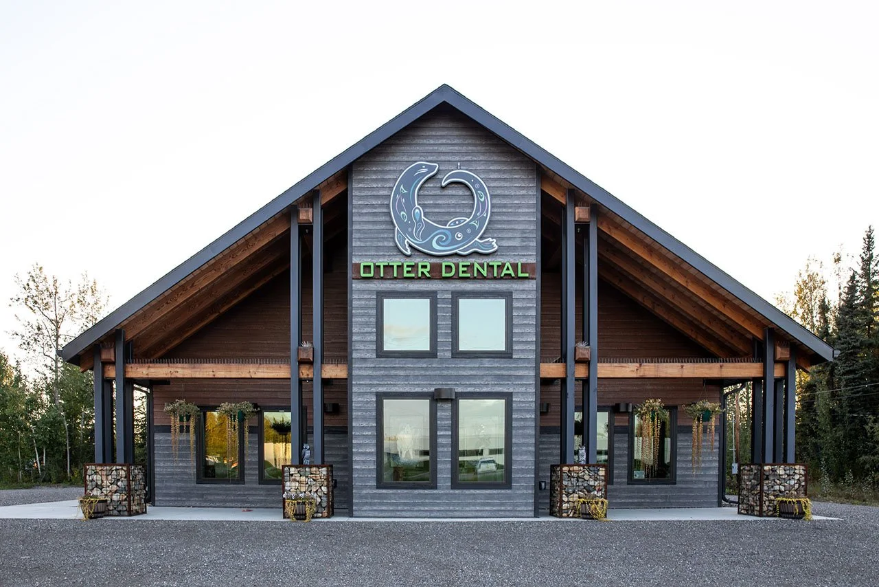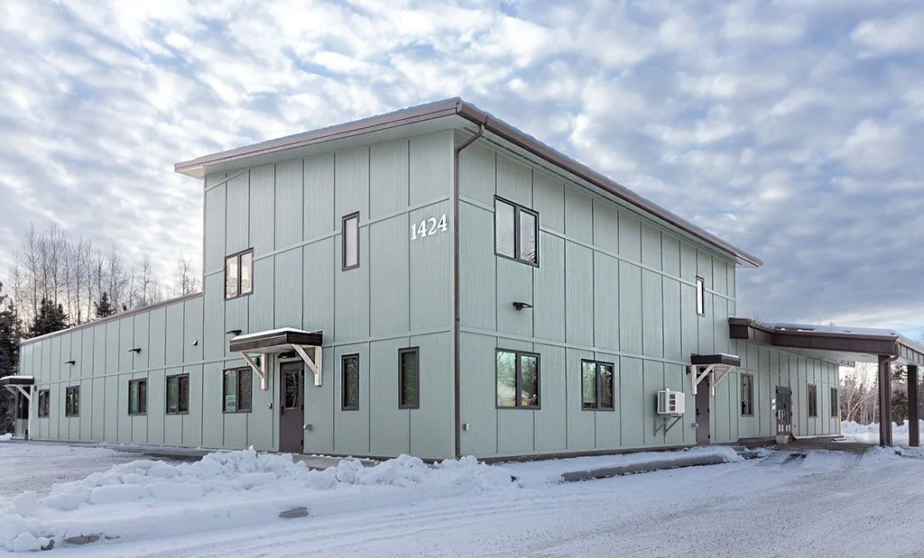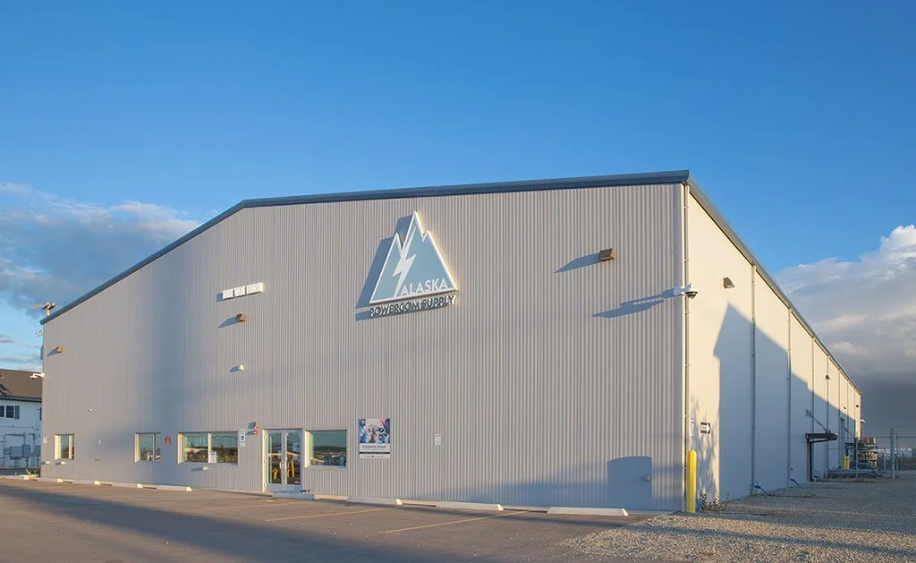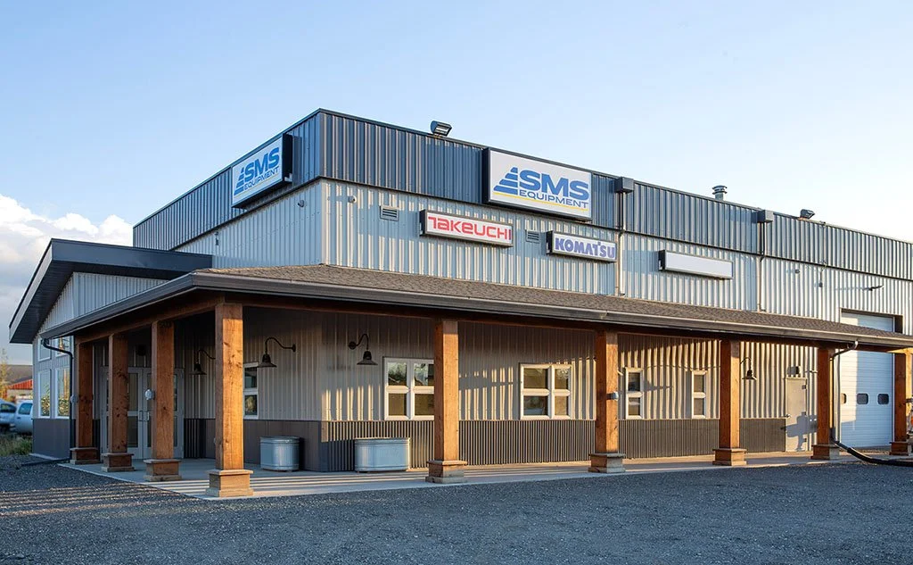Teamsters Local 959
CEDR Design was the Architect and project manager for the renovation and addition an existing wood frame bank building. The existing facility consisted of office space teller windows, and lobby all within a triangular plan.
The new program added new office spaces, conference and meeting rooms relocated toilet rooms and entry sequence. The challenge for this project was definitely working with the existing geometry of the building and bring the new and old portions together in a seamless manner.
The exterior of the facility was updated with new siding integrating with the existing siding and windows that remained.



