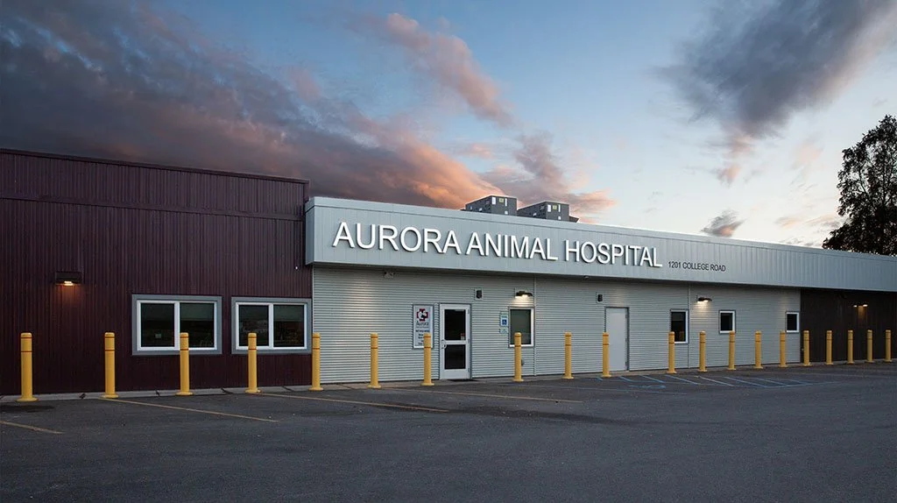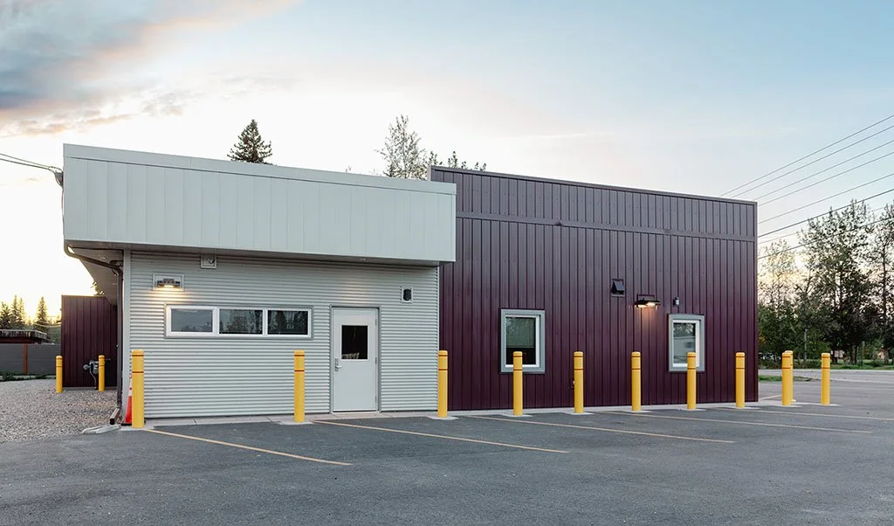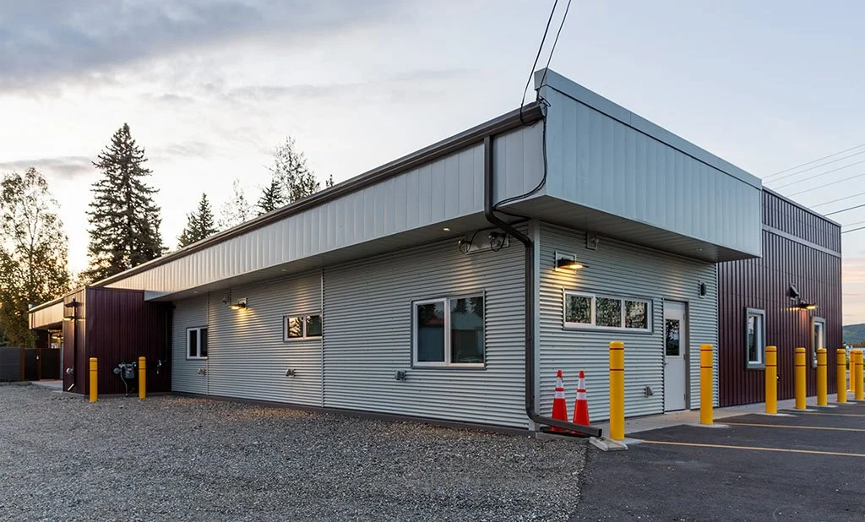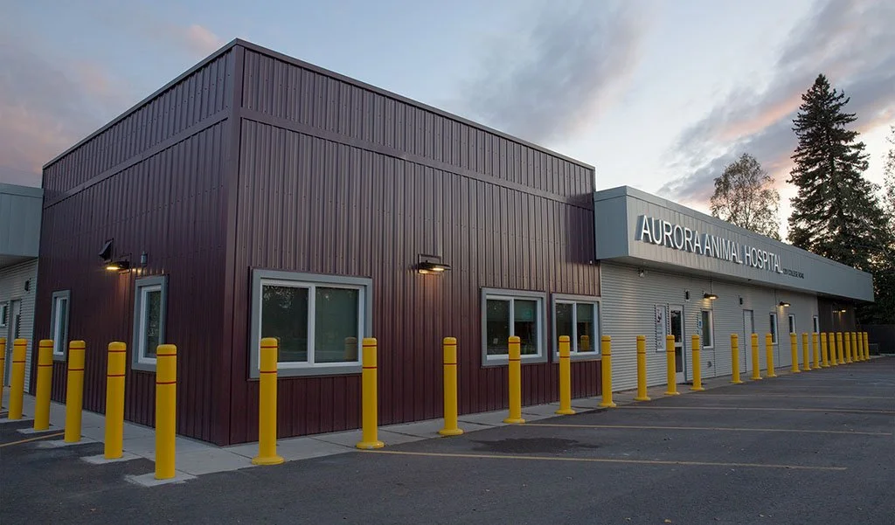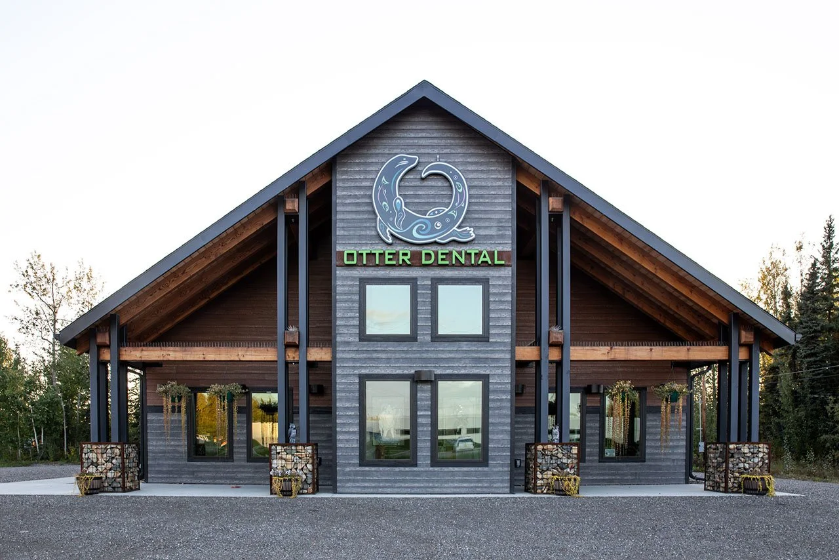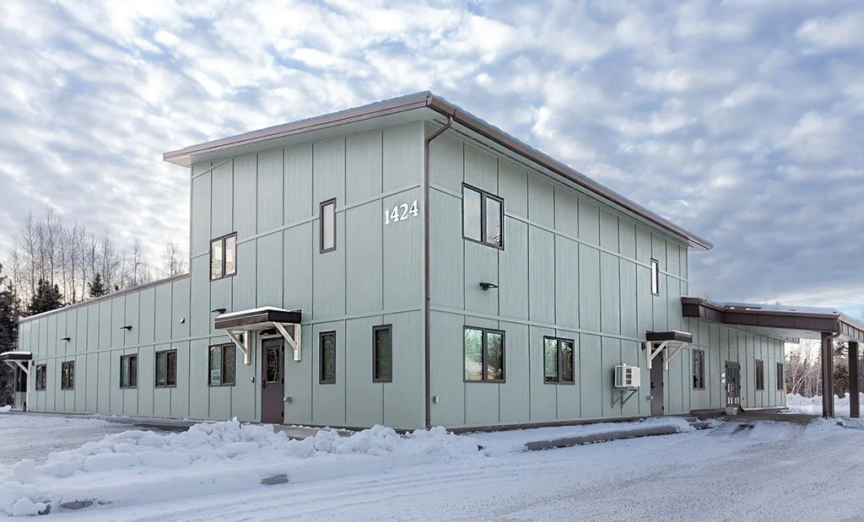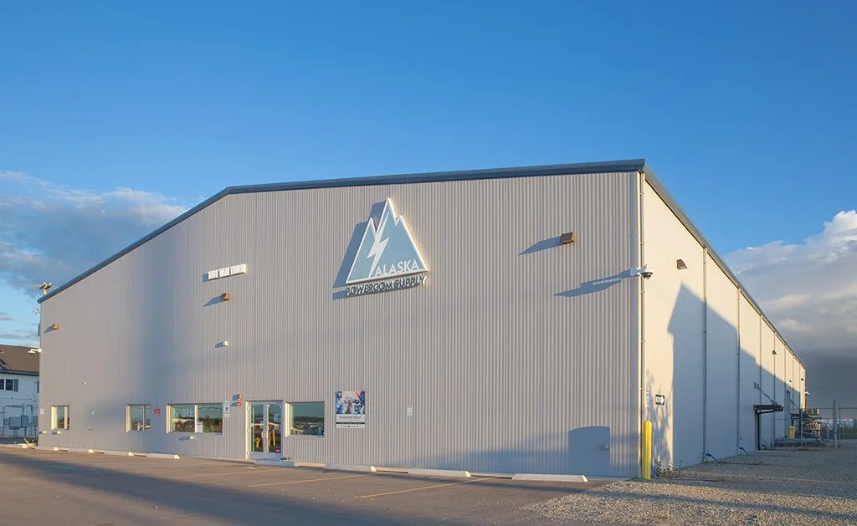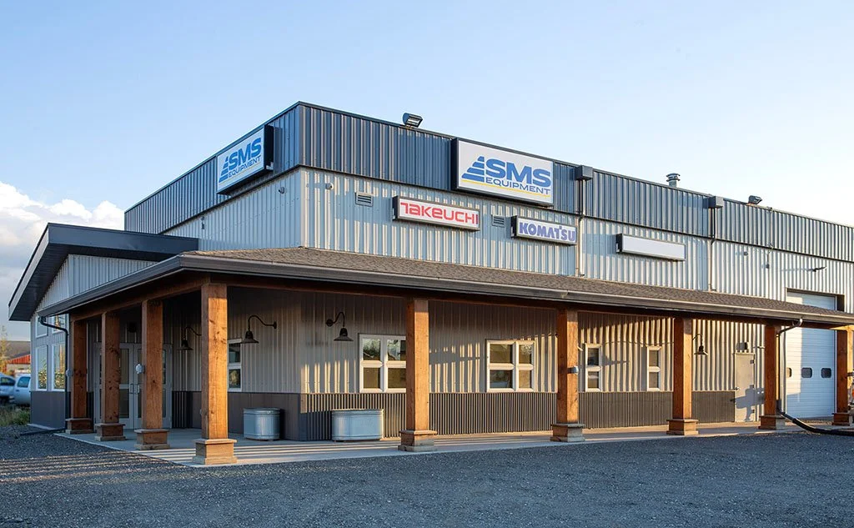Aurora Animal Hospital
CEDR Design served as the Architect and project manager for the renovation of an existing 1982 wood frame building. The building was repurposed from a furniture sales business into an animal hospital. The renovation included a complete thermal upgrade to the roof and wall envelope, new exterior windows and doors, and new mechanical and plumbing systems.
The program included office and breakroom space for managers and administrative support. It also included examination rooms, a physical therapy room with an aqua therapy treadmill, a surgery suite, lab and x-ray rooms, a recovery kennel, and additional support spaces. All of this was achieved within the small, restricted footprint of the existing facility.
As part of the design, CEDR Design modified the exterior façade to create a more modern aesthetic for the new owner.


