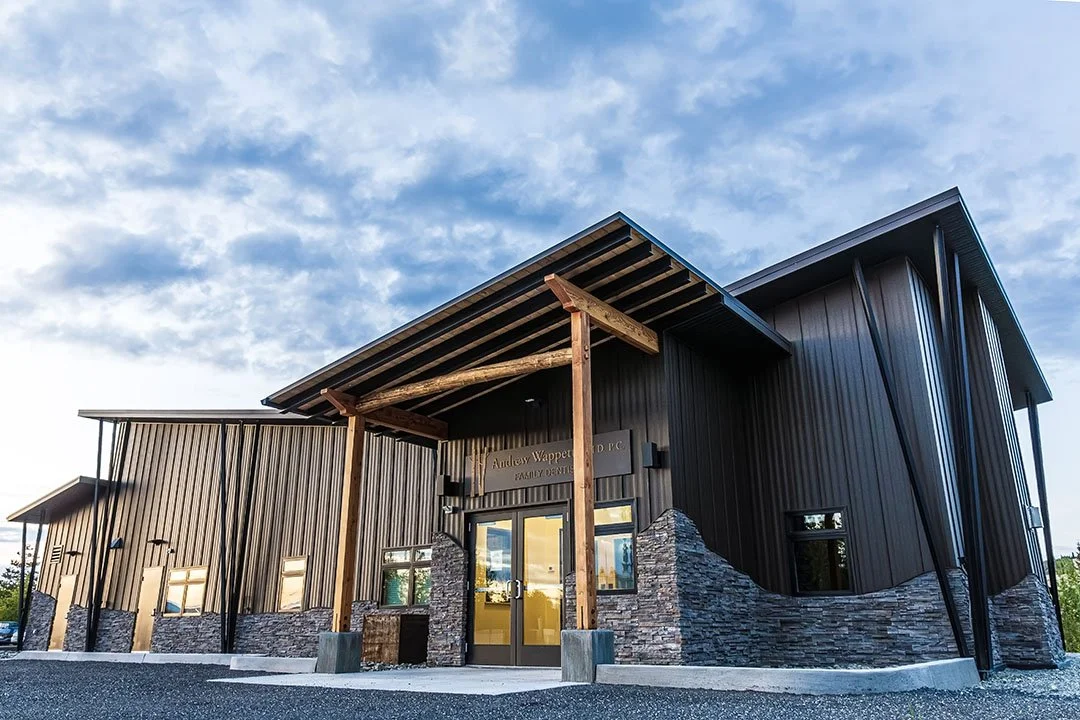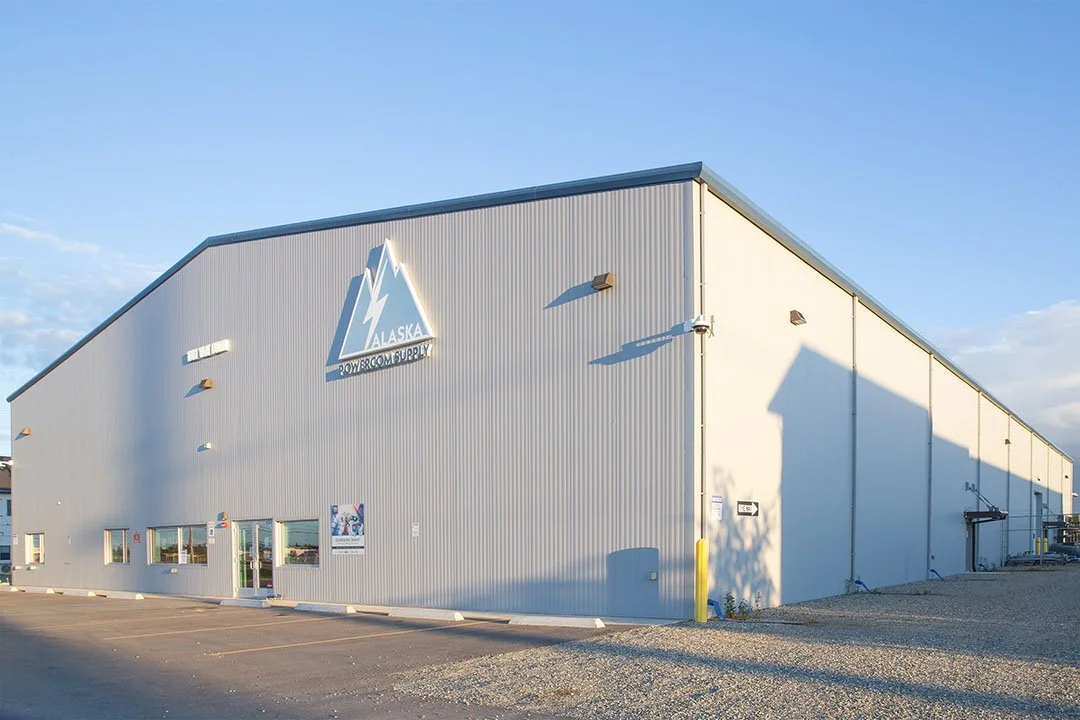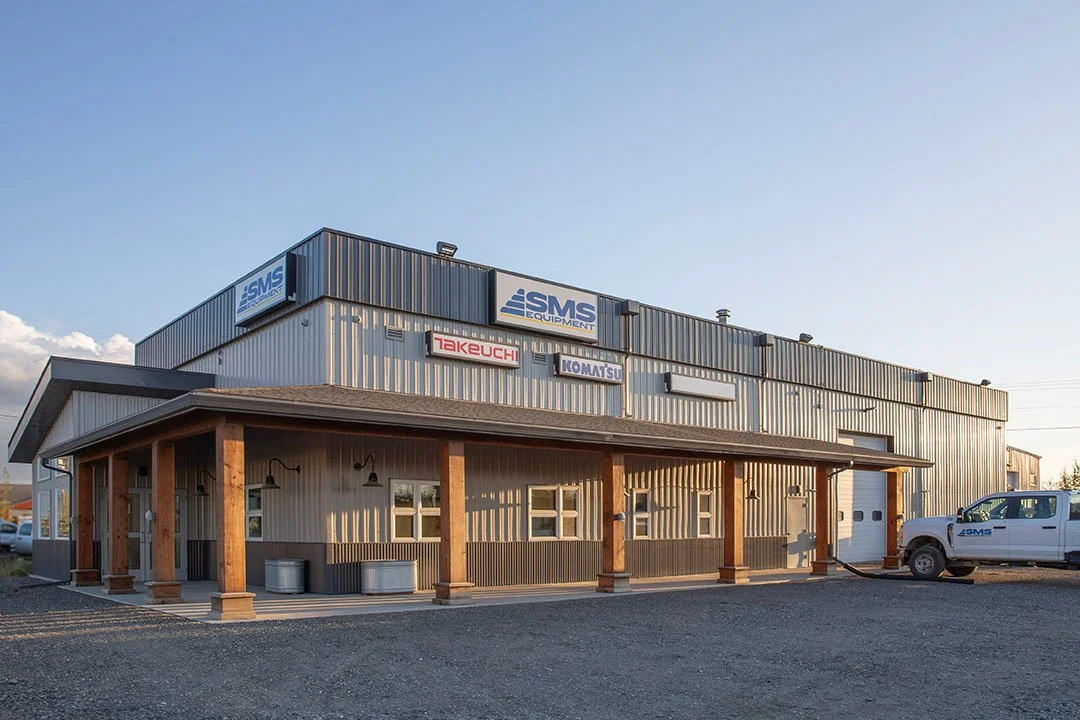All Projects
Wappett Dentistry
This design-build project was successfully delivered for the owner-operator of this dental practice. Despite budget constraints, the project maximized the creative possibilities of the design through form and material. The building layout was strategically designed to facilitate the smooth movement of patients throughout the facility, while also providing robust support spaces that enable staff to efficiently perform their duties.
Otter Dental
CEDR Design served as the Architect of Record and project manager for this new wood-framed building. This project exemplifies successful collaboration between the designer and the facility owner to provide a highly functional space, integrating dental equipment layouts that allow for future modifications through the use of a tall crawlspace.
Aurora Animal Hospital
CEDR Design served as the Architect and project manager for the renovation of an existing 1982 wood frame building. The building was repurposed from a furniture sales business into an animal hospital. The renovation included a complete thermal upgrade to the roof and wall envelope, new exterior windows and doors, and new mechanical and plumbing systems.
Alaska PowerCom
This expansive commercial warehouse encompasses office space and a dedicated sales floor. The structure, a pre-engineered metal building, features insulated metal panel walls and a roof. This cost-effective building system facilitated expedited construction, crucial in our demanding northern climate. CEDR Design collaborated closely with the owner and contractor, streamlining the design process and ensuring efficient material procurement and construction timelines.
SMS Equipment
This project entailed the renovation of an existing warehouse into an office and storage facility for a prominent heavy equipment leasing company. The primary challenge was to achieve a balance between the requirements for warm storage and the allocation of space for offices and conference rooms, while also creating a new vestibule entry to enhance the building's aesthetic appeal.
Teamsters
CEDR Design was the Architect and project manager for the renovation and addition an existing wood frame bank building. The existing facility consisted of office space teller windows, and lobby all within a triangular plan.
Fairbanks Senior Center
CEDR Design has developed a longstanding professional relationship with the Senior Center of Fairbanks. The renovation and addition to the facility added 6,000 square feet of new space and renovated the existing commercial kitchen that provides food for the local Meals on Wheels program. The additional space accommodated a multipurpose room used for dining and senior mobility training.







